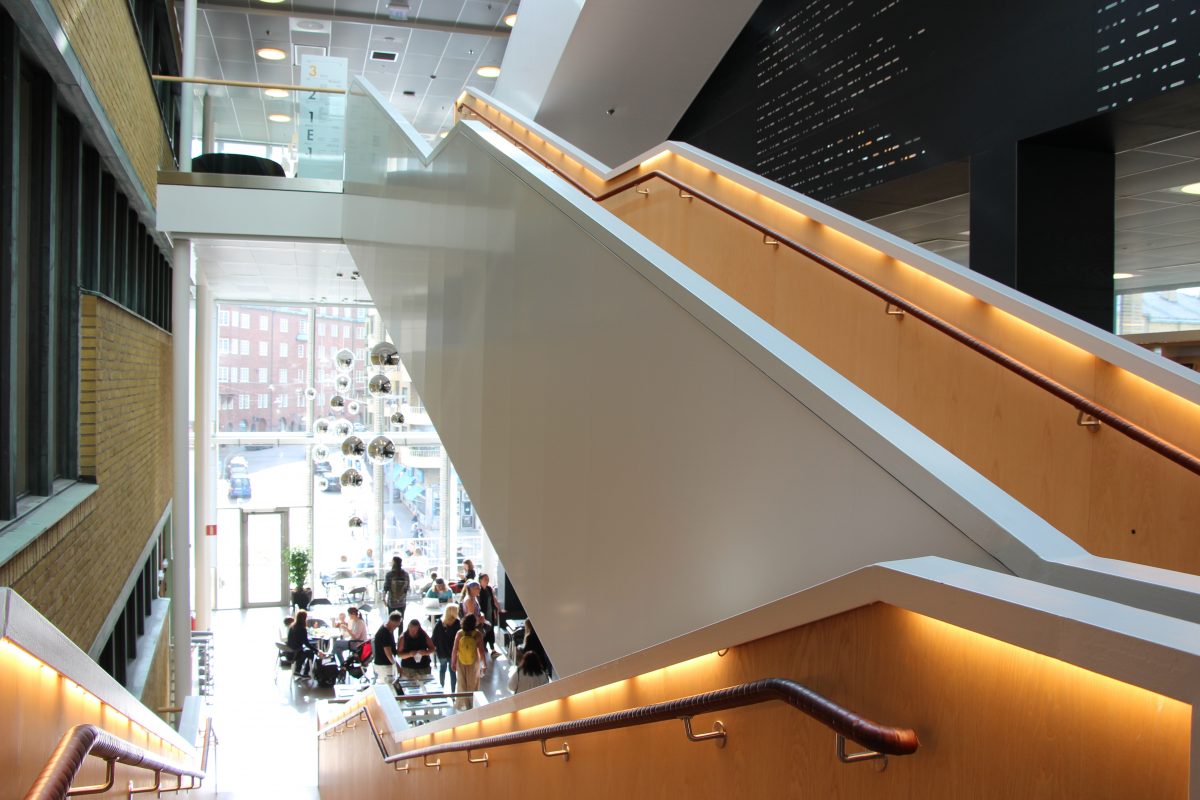The staircase and the extension
The City Library was built in 1967 and was designed by the architectural firm Lund & Valentin. The extension, designed by the architectural firm Erséus, was completed in 2014.
The extension partly comprises the part in which the entrance and the staircase (facing Lorensberg Park) are located, and it extends up through all four floors of the building. The other part is what is known as the ‘overhang’, a cantilevered three-metre extension of the facade facing Avenyn and Berzeliigatan. The glass walls offer excellent views from the outside. The architect’s aim was that anyone looking in from the outside would be able to see people. Inside, there are lounges in various places, and areas intended specifically for reading. The interior was designed by Link Arkitektur in Umeå.
The staircase is made of ash. It is what could be termed a ‘slow’ staircase with generous steps that allow the visitor to ‘sail’ up and down. The leather-bound banister along the entire staircase is a retrogressive link to the staircase in the original building.
The new colours in the building are orange, red, green and black. Orange symbolises the meetings and encounters and is used consistently at the information desks, in the carpets beside the seating areas and in the group rooms. Yellow, green and black allude to the facade, the surrounding park and what the library looked like when it was first opened at the end of the 1960s.
