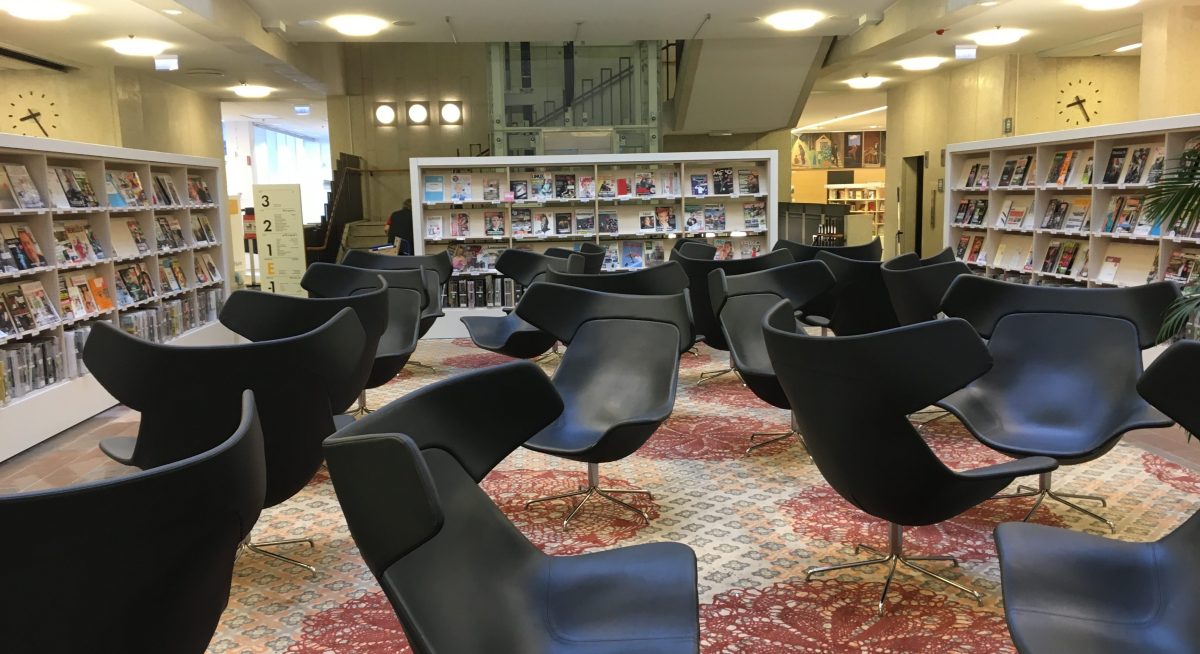Periodical lounge / Atrium
Before the refurbishment, the entrance to the library was located here in the atrium. It formed the heart of the building, where books could be borrowed and returned. The atrium, which acts as a clearly defined orientation point as it extends up through the entire building, is part of the original construction. It is characterised by the curvature of the roof domes, which is also reflected in the light fittings. The red granite floor has been partially carpeted to reduce the noise, avoiding potential disruption resulting from the movement of people and objects.
The walls are clad in terrazzo – a composite material made from crushed marble and cement, precast into slabs and then water polished after hardening. With its characteristic speckled surface, terrazzo has become the signature material for the whole of the interior of the building. Its durability is matched only by its beauty.
Four colours are used consistently throughout the entire building – orange, red, green and black. The orange symbolises human contact and can be found at the service desks, in the carpets beside the seating areas, and in group rooms. Yellow, green and black reflect the external facade and the surrounding park and they direct our thoughts back to the library as it once was when it was first opened in 1967.
